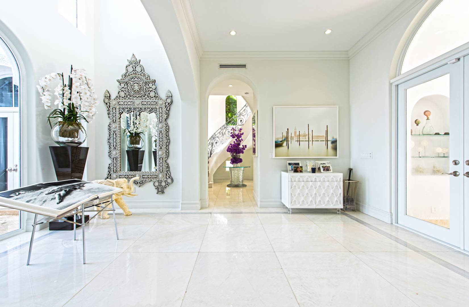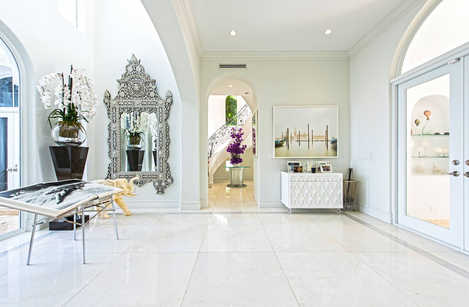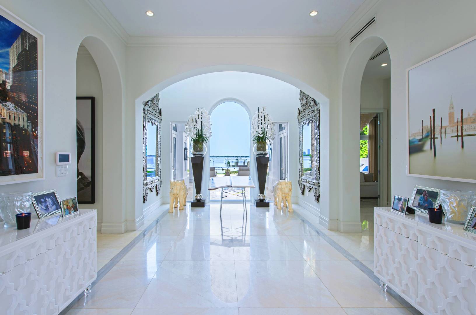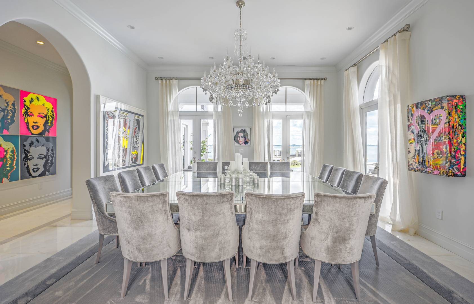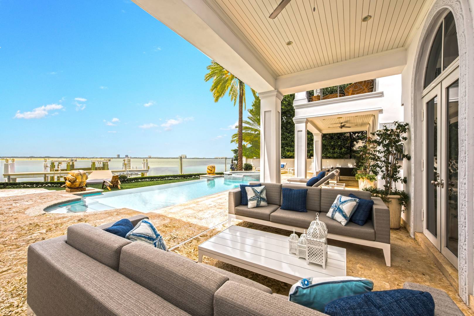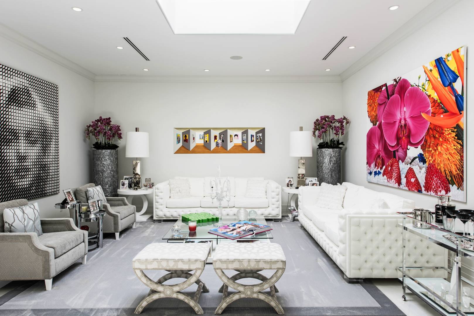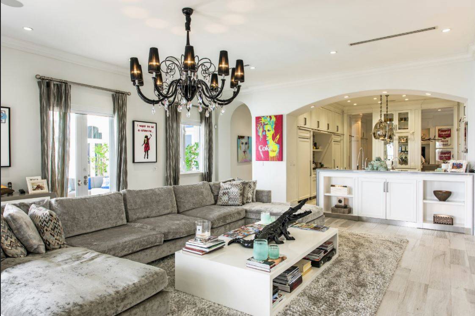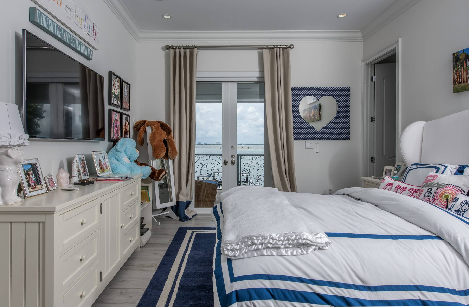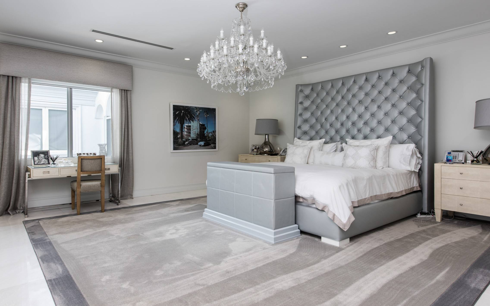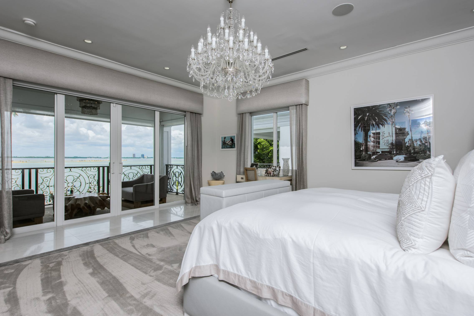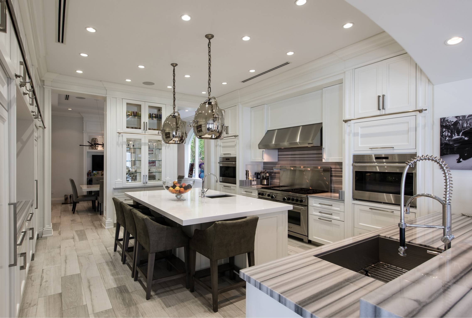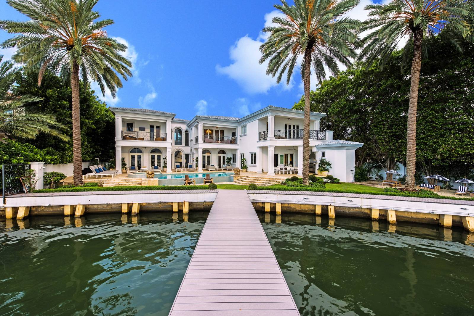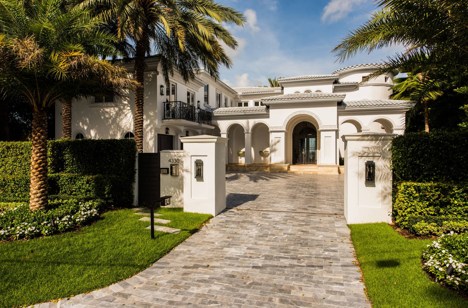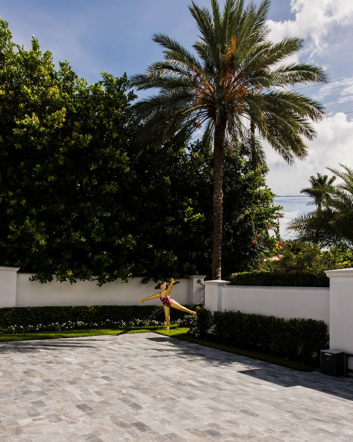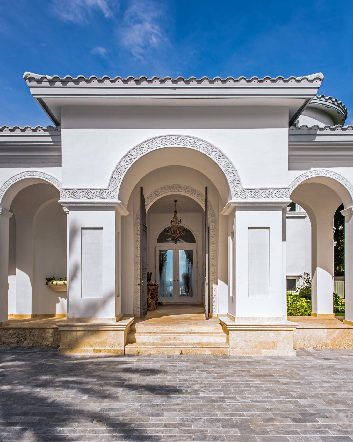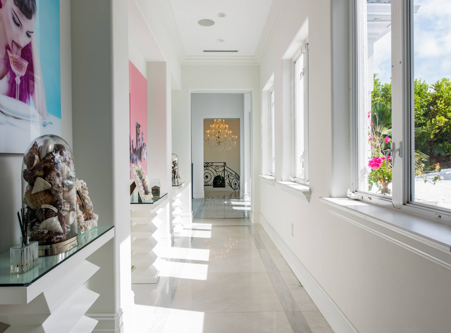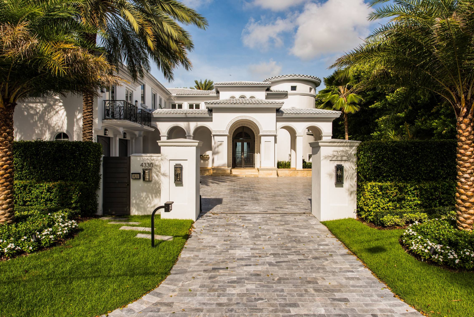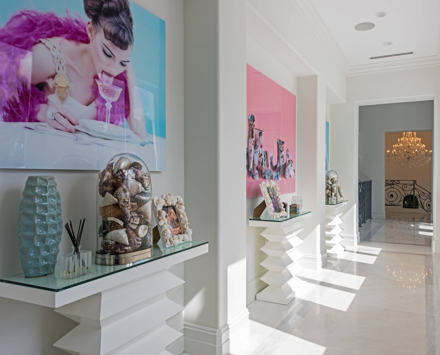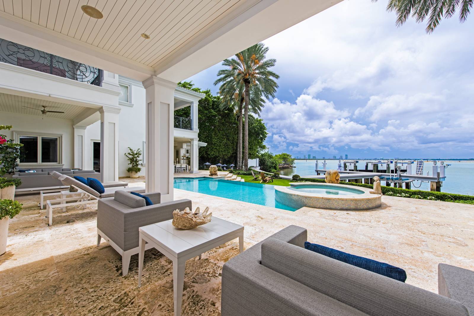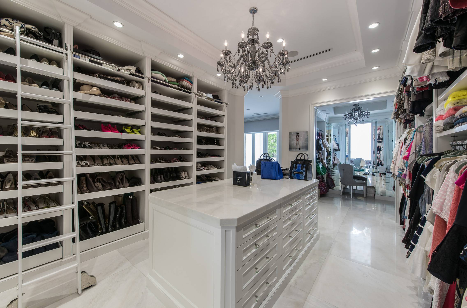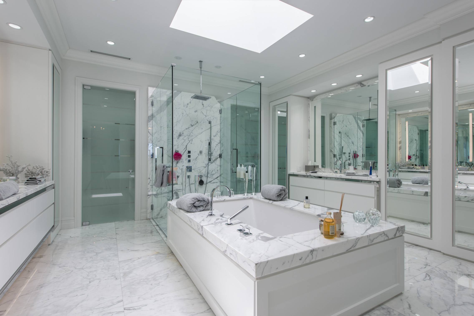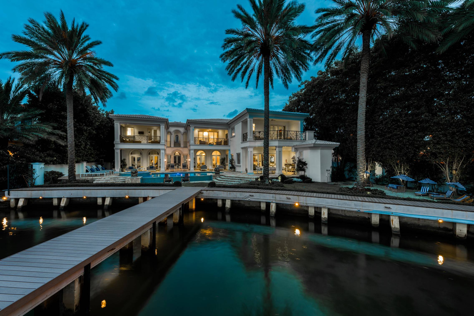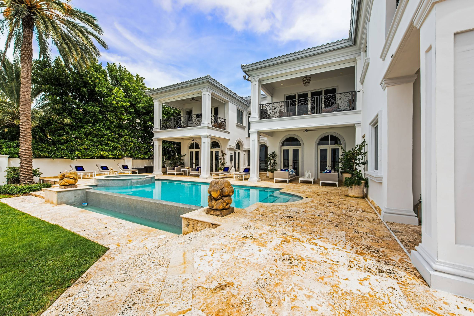Lying on one of Miami’s most desired streets, stands a beautifully renovated all-white Mediterranean estate. 4430 North Bay Road was coined as the Casablanca of Miami, which is to no surprise when you take in the white marble floors and walls, grand volume ceilings, and sweeping terraces that create a seamless blend of outdoor and indoor living. The luxurious estate sits on the waterfront of Miami Beach with unobstructed views of the downtown Miami skyline, and the outdoor living features a stunning patio, pool, and dock. Its prime location on the prestigious North Bay Road and proximity to South Beach and Downtown Miami grant effortless access to some of Miami’s most critically acclaimed restaurants, countless of entertainment opportunities, and upscale retail stores and boutiques.
The home itself is a stunning Mediterranean revival style estate, but with a modern twist. The vast terraces and awe-inducing façade honor the Mediterranean revival architecture that is popular is South Florida. However, the amount of natural light provided through its large glass windows and skylight, crisp white paint job throughout, and the Smart Home technology integration give a contemporary appeal to the stunning home. The result is an exquisitely updated home offering a magical lifestyle amidst wide bay views and unparalleled opportunities to experience what living on the water really means.
Property Description
4430 North Bay Road is a 6 bedroom and 7.5 bath home featuring spacious rooms with marble flooring and sleek white walls. The second floor holds 5 oversized bedroom suites, but the crowning jewel of bedrooms is the master suite, which occupies an entire wing facing the waterfront. The master suite is composed of a large bathroom complete with a marble bath and free-standing tub, a dressing area with a built-in makeup table, a grand walk-in closet, pajama lounge, and a private terrace. Downstairs, one will find a chef’s eat in kitchen that can serve anywhere from family dinners to large events. The kitchen flows into an informal dining room and into a spacious waterfront family room. The home also features a naturally lit formal dining room with waterfront views, office, and a shaded summer kitchen.
Interior Features
- 6 Bed & 7.5 Bath
- 10,070 SF Living Area
- First Floor Entry
- Built-Ins
- Dome Kitchen
- Foyer Entry
- French Doors
- Skylight
- Volume Ceilings
Exterior Features
- 19,200 SF Lot
- 133 Ft. Waterfrontage
- Deck
- Exterior Lighting
- Open Balcony
- Patio
- Pool & Jetted Hot Tub

